The Baroque Spanish Era Miagao Church in Iloilo
Posted By philippine evolution staff on April 4, 2017
philippine-evolution.com
MIAGAO CHURCH
The Miagao Church also known as the Sto. Tomas de Villanueva Parish Church is a Roman catholic church located in Miagao, Iloilo, Philippines. It was also called the Miagao Fortress Church since it served as defensive tower of the town against Muslim raids. The church was declared as a UNESCO World Heritage Site on December 11, 1993.
The church’s over-all architectural style falls under the Baroque Romanesque architectural style. Its ochre color is due to the materials used in constructing the church: adobe, egg, coral and limestone. The church’s foundation is 6 meters deep and the massive stone walls at 1.5 meters thick are intensified through the use of 4 meter thick flying buttresses as protection to the Moro invaders as stipulated under Royal Decree 111 of 1573 (Law of the Indies).
The façade of Miagao church consists of an ornately decorated bas-relief in the middle of two huge watchtower belfries on each side. The bas-relief is a mixed influence of Medieval Spanish, Chinese, Muslim and local traditions and elements, a unique characteristic of the church façade. A prominent part of the façade is a coconut tree depicted as the tree of life where St. Christopher holds on. St. Christopher is dressed in local and traditional clothing carrying the Child Jesus on his back. The rest of the façade features the daily life of the people of Miagao during that time including native flora (like papaya, coconut and palm tree) and fauna.
Above the wooden door entrance at the center of the façade just below the image of St. Christopher is a carved image of the town’s patron saint, St. Thomas of Villanueva. At each side of the door is the images of St. Henry of Bavaria on the left and Pope Pius VI.] Above the images of St. Henry and Pope Pius VI is their respective coat-of-arms.
The two huge unequal bell towers directly attached to the main church serve as watchtowers to defend the town against invasion of Moros. It has two different designs since it was commissioned by two different priests. On the left side is the older belfry, the tallest west belfry with four levels. Originally, the east belfry was constructed only with two levels. It was in 1830 when Father Francisco Perez decided to add another story to the east belfry. Until now, the east belfry (three levels) is one level shorter that the west belfry (four levels).
The interior’s most prominent structure is the gold plated retablo or sanctuary.The present altar used is the original altar from the late 1700s that was believed to be lost during the fire of 1910 and discovered during repair excavations in 1982. It contains three niches. On the middle is the crucifix and on both sides are the statues of its patron saint, St. Thomas of Villanova and St. Joseph. The tabernacle below the crucifix is finished in 98% pure gold and silver. On both sides of the sanctuary are images of the Sacred Heart of Jesus and the Immaculate Heart of Mary which dates back in 1780.
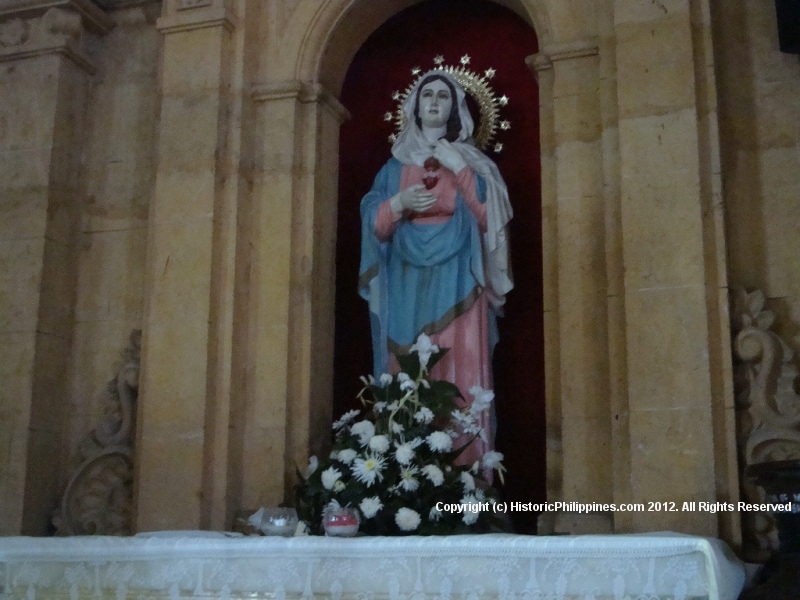
The baptistery contains the image of the Birhen ng Barangay in limestone and traditional Filipino clothing recovered from the 1982 excavations. The original late 1790’s images of St. Tomas of Villanova can also be found enclosed in a glass case in the rear side of the church.
Text Source: https://en.wikipedia.org/wiki/Miagao_Church
Related Post: http://grandphilippinechurches.blogspot.com/2017/04/miag-ao-church.html
See also: http://www.traveltothephilippines.info/2017/03/24/miagao-church-in-iloilo-unesco-heritage-site/

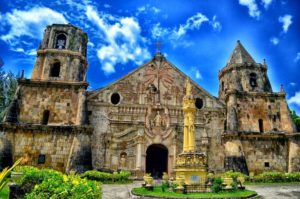
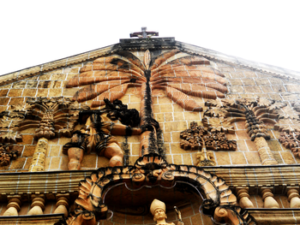
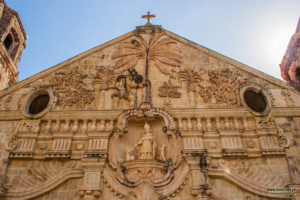
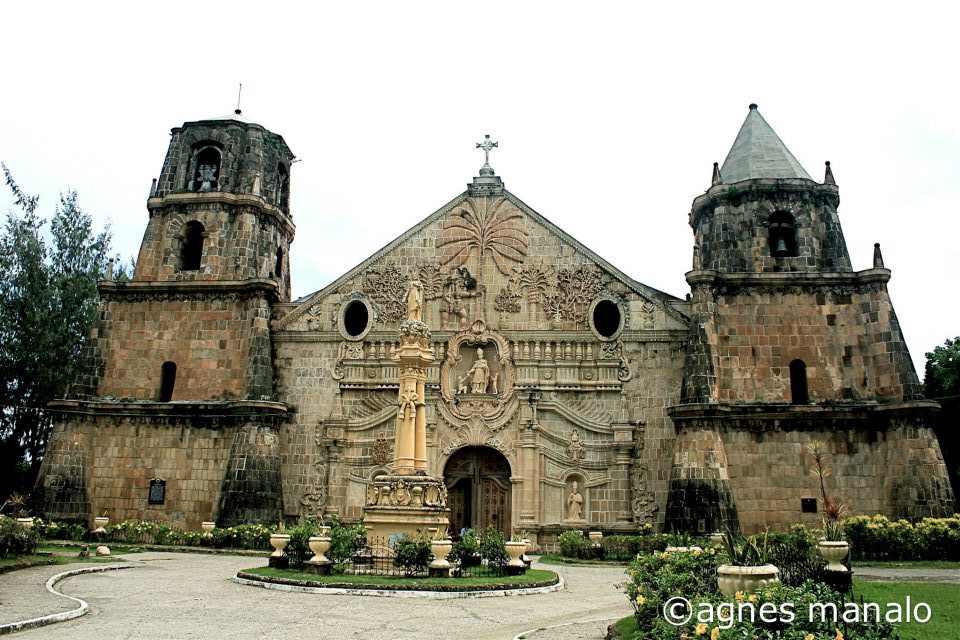
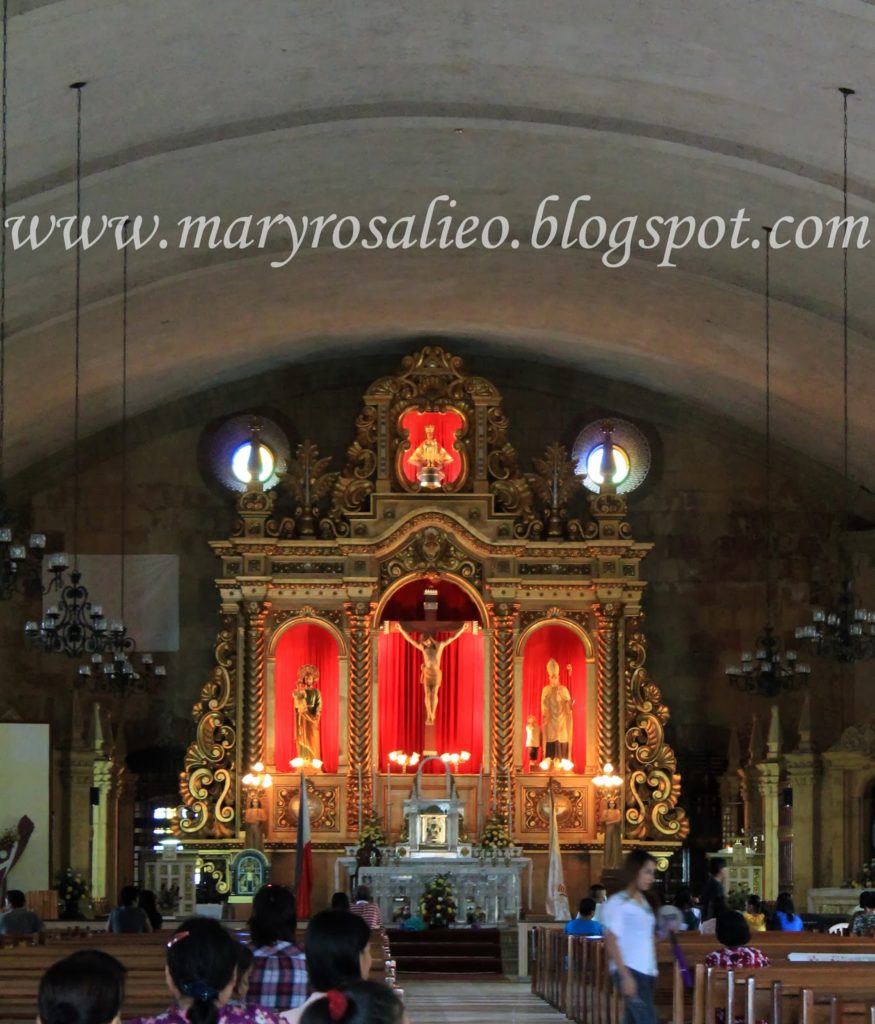
[…] The Baroque Spanish Era Miagao Church in Iloilo […]